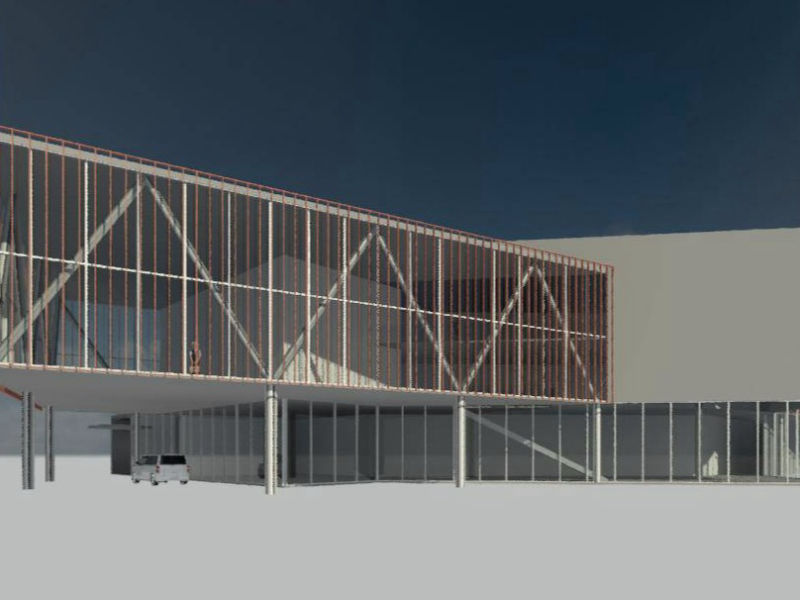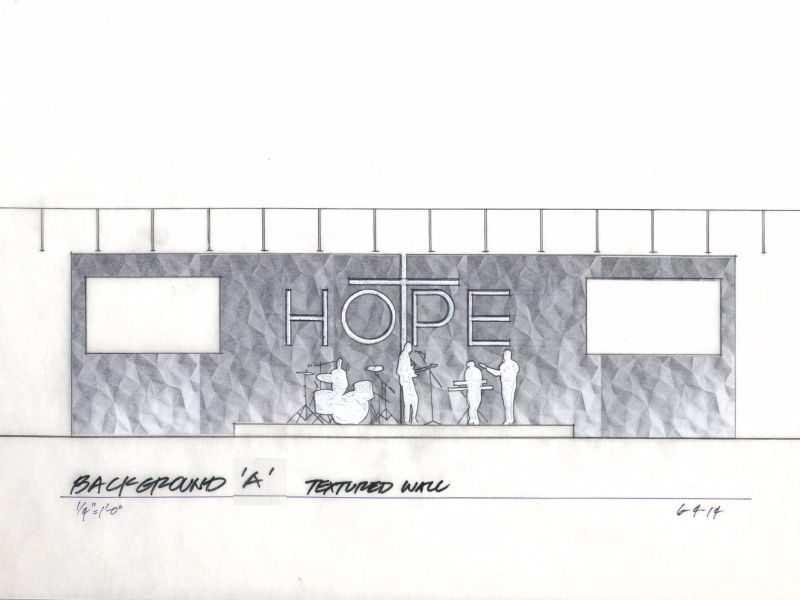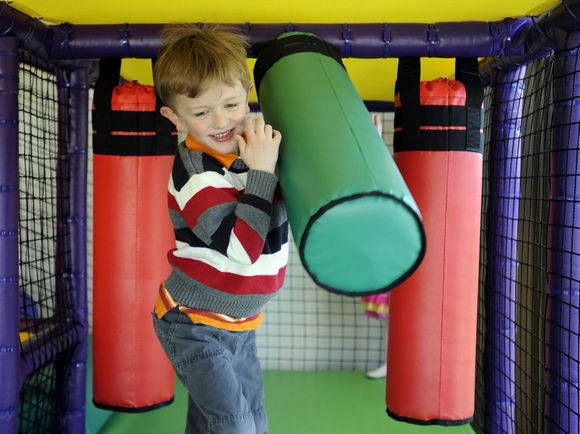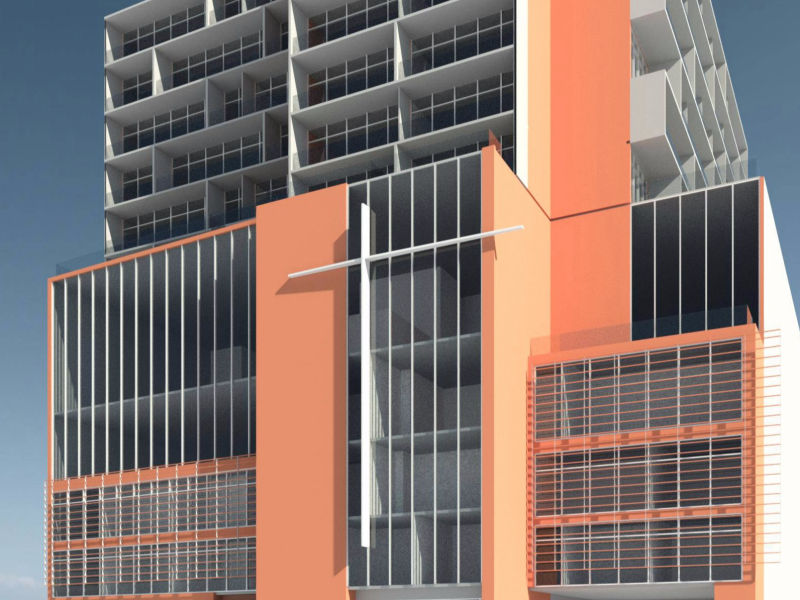 First Baptist Amherst Rendering
First Baptist Amherst Rendering  Hope Christian Platform
Hope Christian Platform Cape Cod Play Yard
Cape Cod Play Yard BCEC Rendering
BCEC RenderingLYNN
Renovation of a four floor industrial building in downtown Lynn. Work included a Sanctuary, Children’s assembly, classrooms, Admin Suite, and future transitional housing.
BOSTON
Renovation of a former nursing home into an assembly space with offices, conference rooms, class rooms, music rooms, and a commercial kitchen.
BRIDGEWATER
Programming, Site analysis, and Conceptual Site Plan for a new Church campus including
a phased building program with 1,000 seat flexible Sanctuary/Gym; Classroom wings;
Administration; 3,000 seat Main Sanctuary; Recreational fi elds; baptismal pond; and
parking for 1,200 cars.
AMHERST
Feasibility Study for a new building, including a sanctuary, fellowship area, administration, children and youth wings, food pantry, and homeless ministry.
WINCHESTER
Sanctuary and lobby renovation with new mother's room. Administration suite offices and new baptistery with associated structural support.
FRAMINGHAM
Feasibility Study of 10,000 SF lease space for relocation.
LYNNFIELD
Feasibility Study for sanctuary expansion.
BOSTON
Existing conditions drawings and a new exterior space layout.
CAMBRIDGE
General renovations including new basement layout, windows, façade redesign, Sanctuary lighting, handicap ramp, and new entry porch.
LYNN
Renovation of existing Sanctuary, new accessible restrooms, new elevator, and new
exterior handicap ramps.
SAUGUS
Tenant Fit-out and permitting assistance to move church into a commercial strip
center.
BOSTON
Feasibility Study for the renovation of an industrial building into a Place of
Worship.