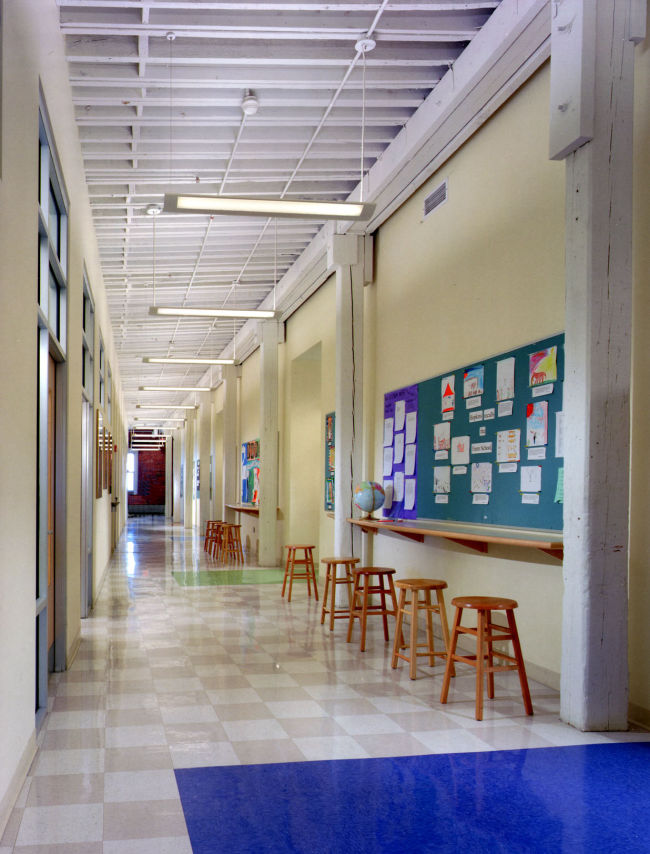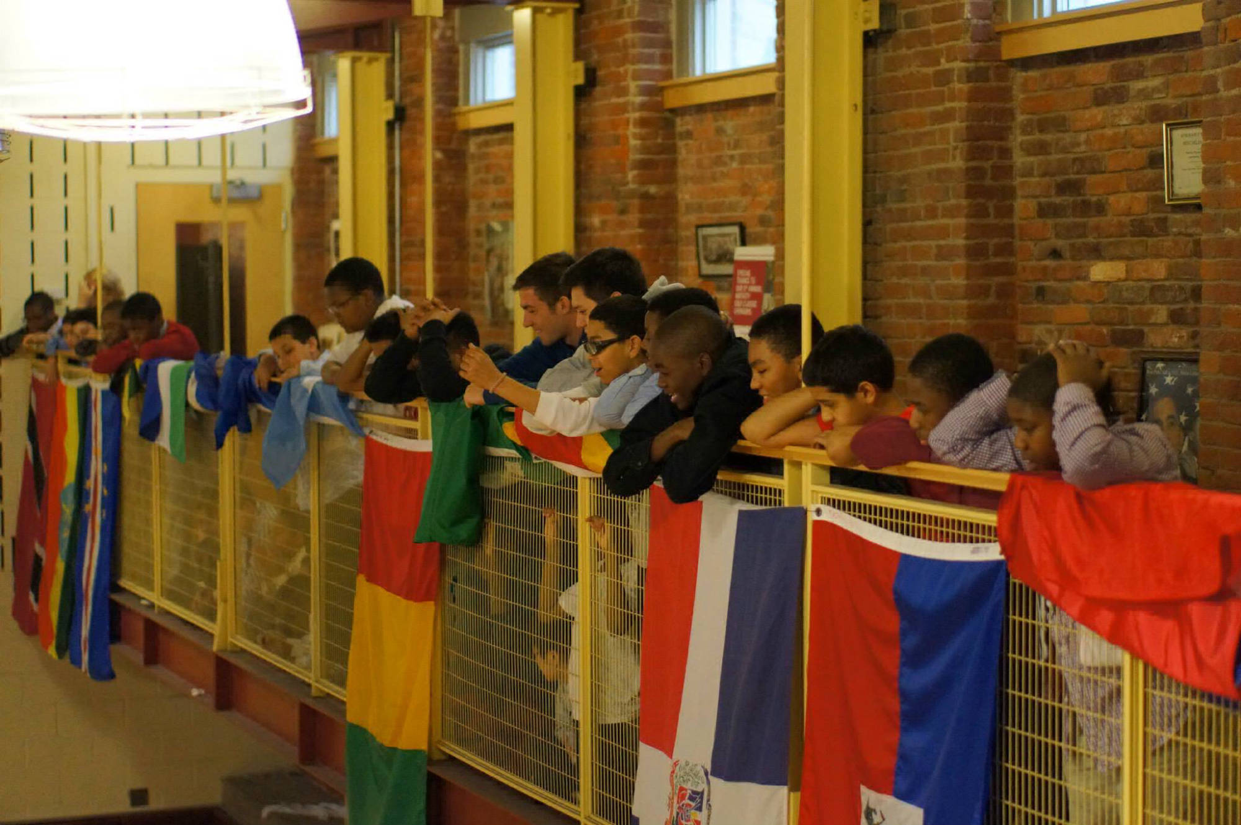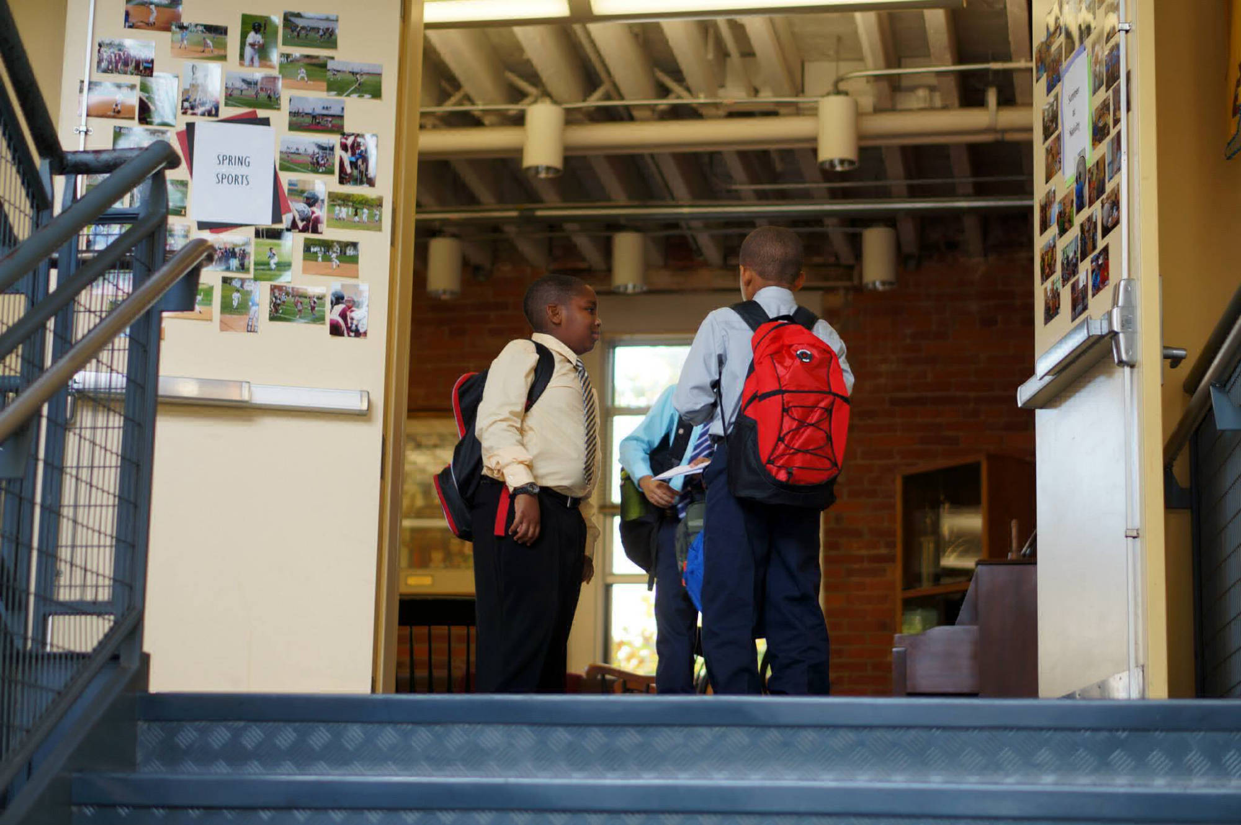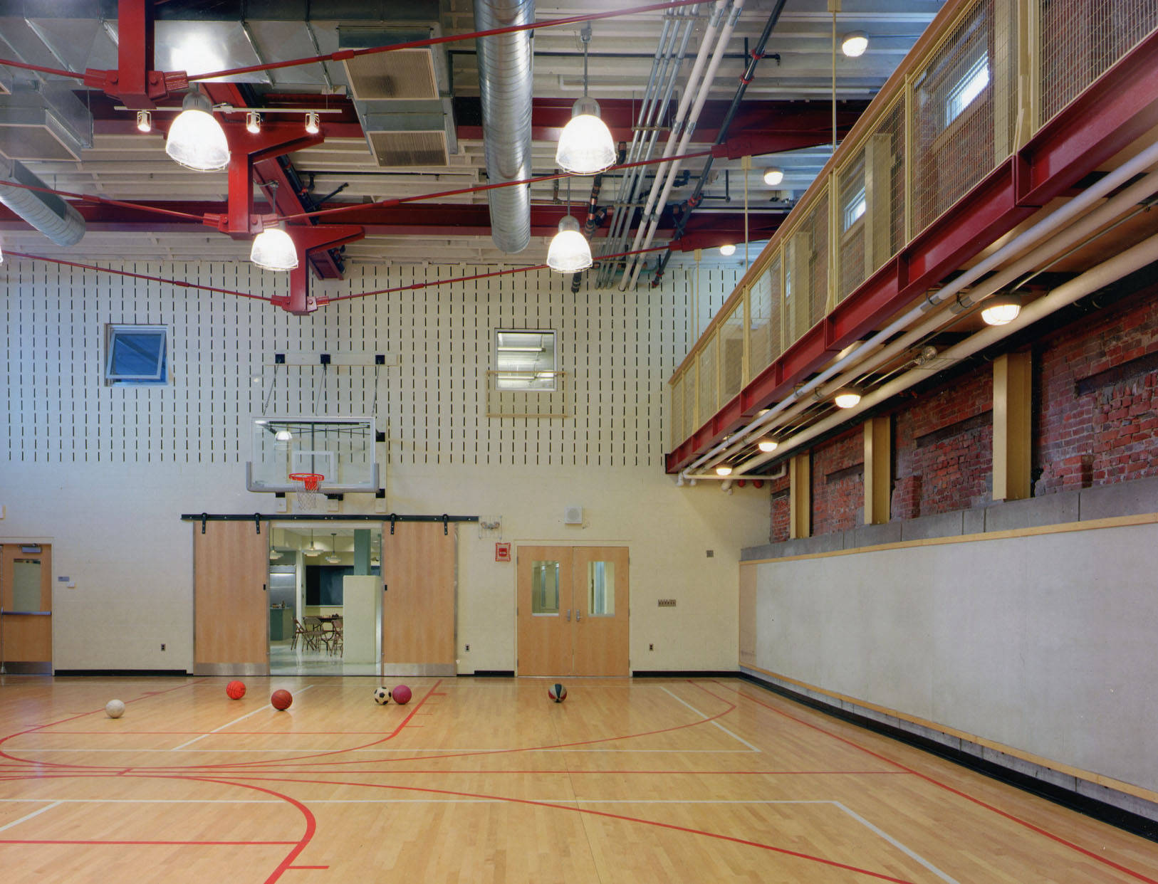
Design of an adaptive re-use of an existing mill type building for Nativity Preparatory School, a Jesuit middle school for low income boys. The project provided classrooms, a library, a chapel, faculty and administrative offi ces, a gymnasium/auditorium, health offices, cafeteria/kitchen, lockers, and support facilities. Exterior work included extensive building envelope rehabilitation, outdoor play space, parking, and landscaping.*
Glenn Knowles & Associates was hired to complete new renovations of the kitchen and several classrooms as the needs of the school changed.


