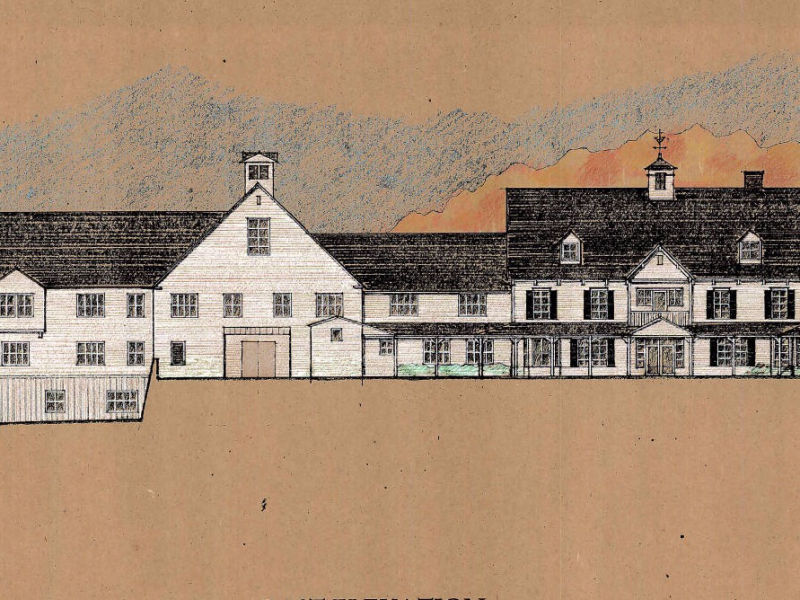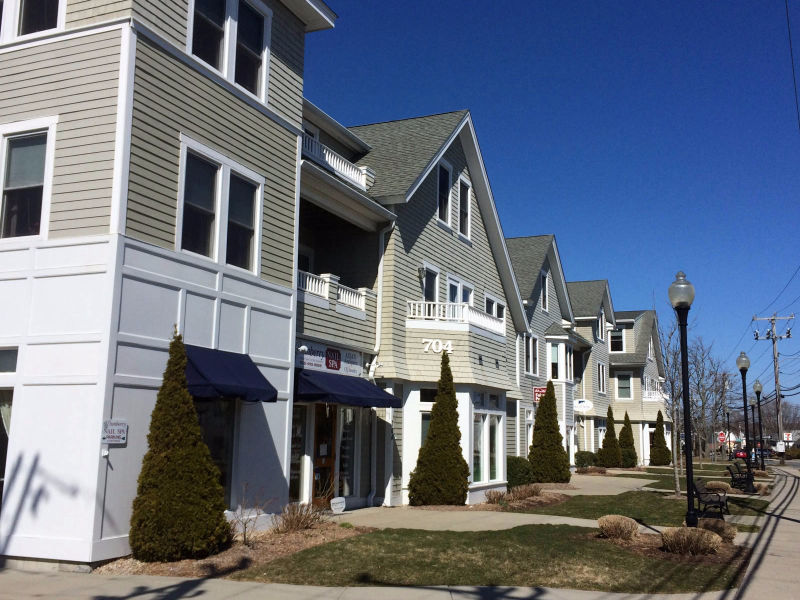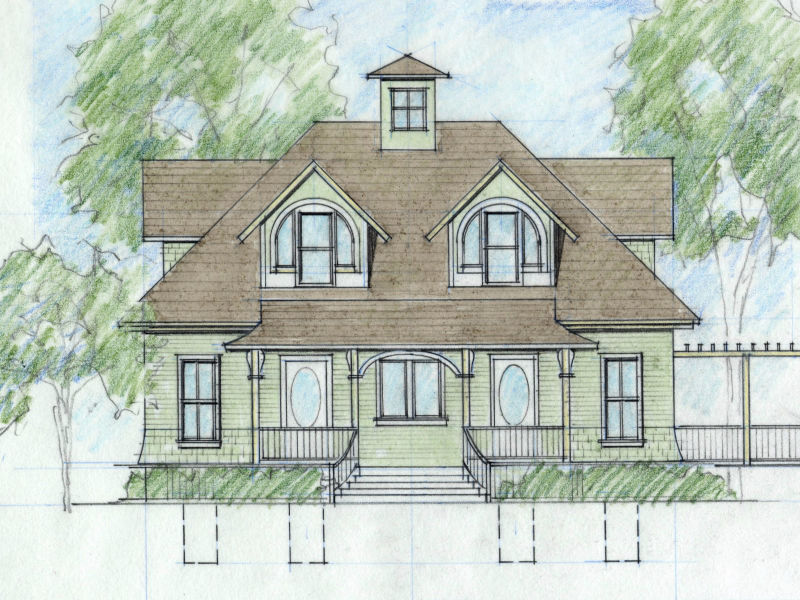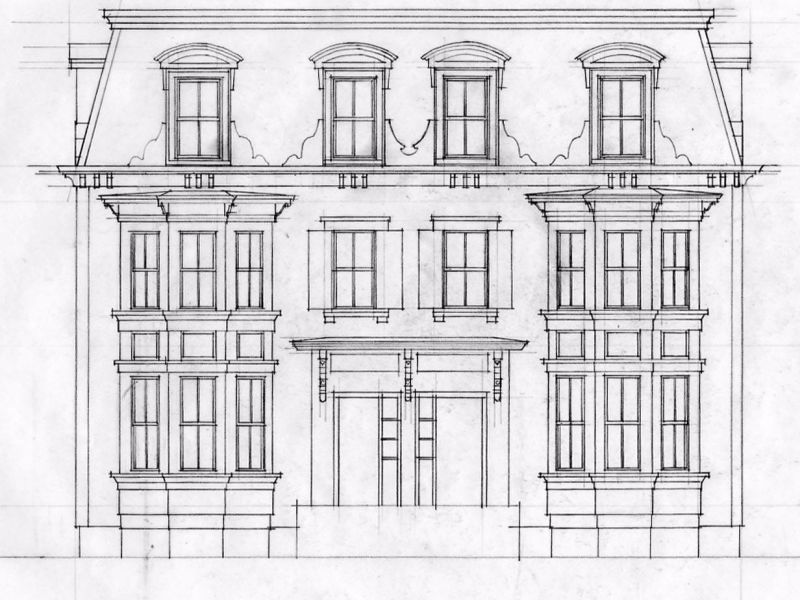 Greystone Farms
Greystone Farms 704 Main Street
704 Main Street Charlesbank
Charlesbank Kelly Road
Kelly RoadSALEM, NH
Design of a new assisted-living community in Salem, New Hampshire. The threestory brick and clapboard building houses 76 apartment units, 20 of which are equipped for special needs residents, such as those with Alzheimer’s.*
CAMBRIDGE
Gut-rehab design services to turn a former four family house into a 6,000 square foot owner’s apartment with a 1,200 square foot guest apartment.
704 Main Street
FALMOUTH
Design of a 72,000 square foot development of affordable housing including 10,000 square feet of retail space on the ground floor on
Main Street. The project is styled to extend the prominent main street rejuvenation of the town’s downtown district.*
BOSTON
Design of a 400,000 square foot mixed residential, retail and hotel project in Boston’s Back Bay, adjacent to the Prudential Center complex. Composed of two 13-story structures spaced to provide a view corridor for existing residential towers, the project offers two stories of retailed space at street level and is topped by six floors of custom luxury condominium units. Glenn was the project manager for the 50 custom condominium units in the project.*
WINCHESTER
Addition and renovation of a 100 year-old non-profit elderly housing community. Project consisted of a gut-rehab of two Victorian houses and an addition including underground parking.*
JACKSON, MS
Design for renovation of public spaces for a Commercial office building in downtown Jackson.
BOSTON
Interior and Exterior renovations for a historic 4-story building in the Upham’s Corner commercial district of Dorchester.
BOSTON
Consulting and conceptual images for a rehabilitation of an urban industrial site into
a mixed-use transit-oriented commercial and affordable housing project with 90 dwelling units.
BOSTON
Design for a new six-story mixed-use condominium project with ground floor retail
and interior parking. The building was to be located on Cambridge Street on the slope of Beacon Hill.*
STARKVILLE, MS
Design services to renovate an apartment building into condominiums in the “Cotton District” in the Mississippi State University town of Starkville, MS.
WELLESLEY
Residential addition and garage extension.
BOSTON
4-floor Row House gut renovation.